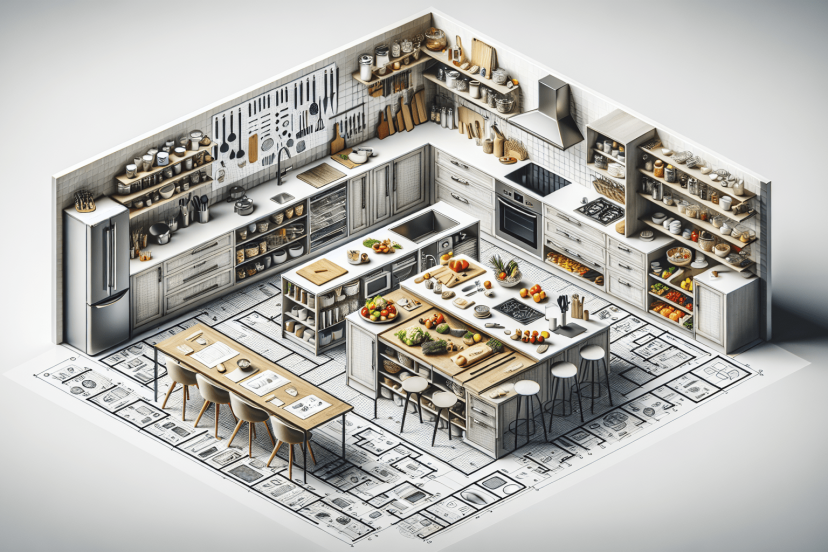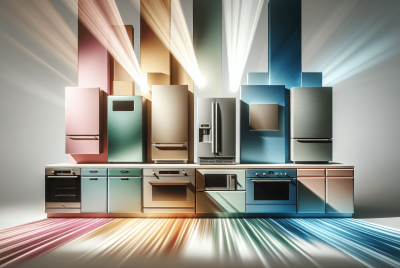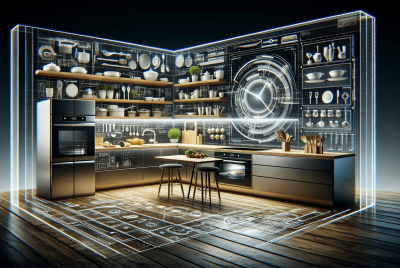What Is The General Layout Of A Kitchen?
In this article, you will learn about the general layout of a kitchen and how it plays a crucial role in the functionality and efficiency of this important space in your home. From the placement of appliances to the organization of countertops and storage areas, understanding the layout of a kitchen can make a significant difference in your cooking experience. So, let’s explore the various elements that contribute to a well-designed and user-friendly kitchen layout.
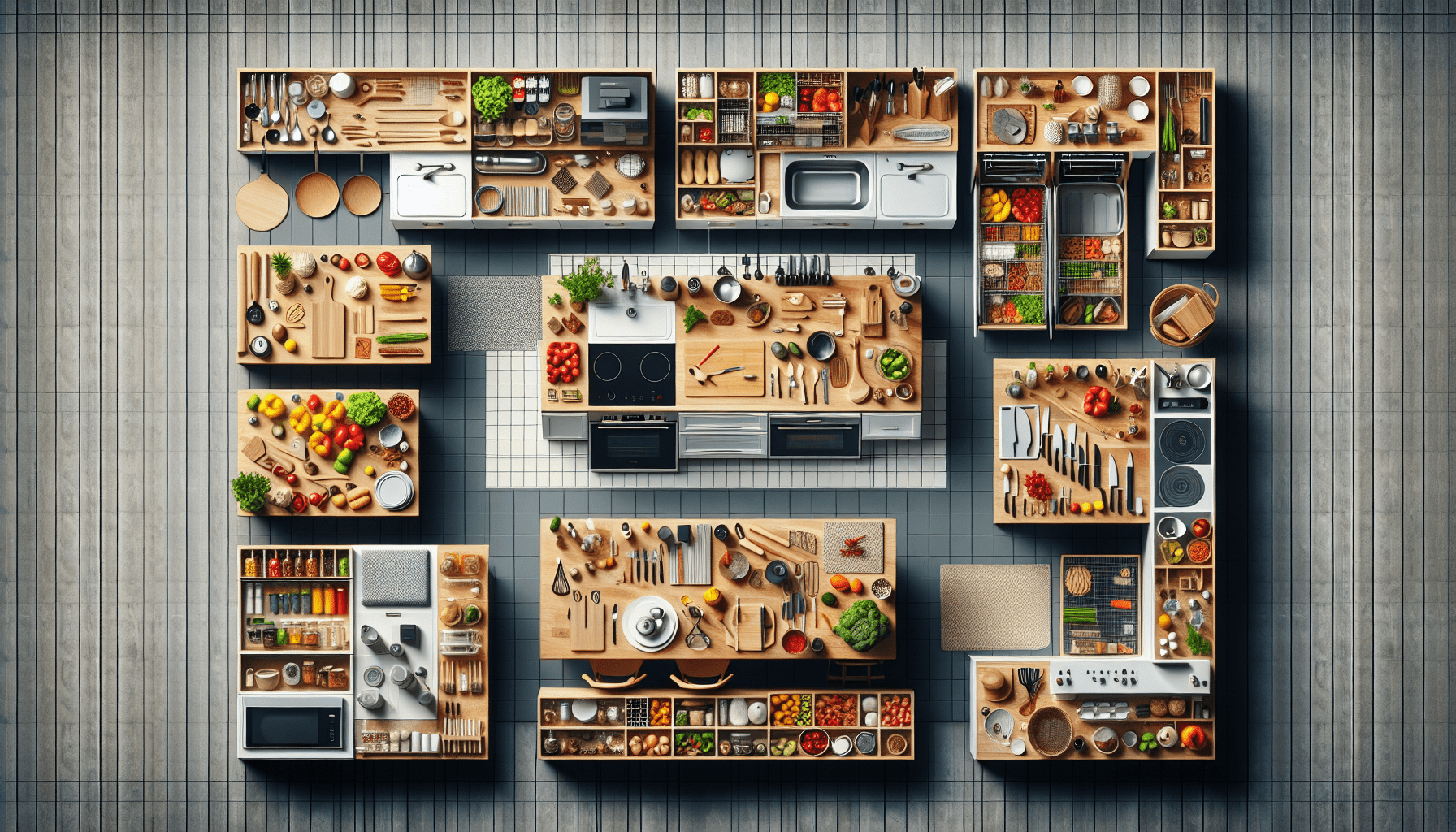
1. Work Triangle
Definition of work triangle
The work triangle is a concept in kitchen design that refers to the efficient positioning of the three main work areas in a kitchen: the sink, the stove, and the refrigerator. These areas form the triangle shape, with each side representing the distance between the three points. The work triangle is a fundamental principle that aims to optimize the flow and functionality of a kitchen space.
Importance of work triangle
The work triangle plays a crucial role in kitchen design as it ensures that the most frequently used areas are conveniently located in close proximity to each other. This layout promotes a smooth workflow, making it easier and more efficient for you to move between these key points while preparing meals. By minimizing unnecessary steps, the work triangle saves you time and effort, enhancing your overall cooking experience.
Components of work triangle
The three components of the work triangle include the sink, the stove, and the refrigerator. These elements are strategically placed to create an efficient workflow. The sink should ideally be located near the dishwasher for easy cleanup, while the stove should have ample countertop space beside it for food preparation. The refrigerator, on the other hand, should be easily accessible without obstructing the flow of movement between the sink and stove. The placement of these components is crucial for a functional and ergonomic kitchen layout.
2. Zones in the Kitchen
Primary zones
Primary zones in the kitchen refer to the key areas where the majority of cooking and meal preparation takes place. These zones typically include the stove, the sink, and the refrigerator, forming the core of the work triangle. They should be strategically positioned to minimize the distance between each zone, ensuring a smooth workflow.
Secondary zones
Secondary zones in the kitchen are additional areas that support the primary zones and enhance the functionality of the space. These zones may include the food preparation area, the pantry, and the countertop space near the stove for easy access to utensils and ingredients. While not as critical as the primary zones, the efficient positioning of secondary zones contributes to an organized and efficient kitchen layout.
Tertiary zones
Tertiary zones in the kitchen encompass areas that are not directly involved in food preparation but serve other purposes. These zones may include a dining area, a kitchen island, or a seating area where family and guests can gather. Tertiary zones add versatility and socialization opportunities to the kitchen space, making it more than just a cooking area.
3. Kitchen Countertops
Types of countertops
There are various types of countertops available in the market, each with its own unique characteristics and aesthetic appeal. Some popular options include natural stone countertops like granite or marble, which offer durability and a luxurious look. Other options include quartz, which is known for its durability and low maintenance, as well as laminate, which provides a cost-effective solution with a wide range of color and pattern choices.
Materials used for countertops
Countertops can be made from a wide range of materials, each with its own set of advantages and considerations. Natural stone countertops are known for their durability, heat resistance, and natural beauty. Quartz countertops, made from engineered stone, offer excellent durability and are resistant to stains and scratches. Laminate countertops, on the other hand, provide a budget-friendly option and are available in a variety of colors and patterns. Other materials commonly used for countertops include stainless steel, concrete, and solid surface materials.
Choosing the right countertop
When choosing a countertop for your kitchen, it is important to consider factors such as durability, maintenance requirements, budget, and personal aesthetics. Natural stone countertops provide a timeless and elegant look but may require periodic sealing and maintenance. Quartz countertops offer durability and low maintenance, making them suitable for busy households. Laminate countertops are a cost-effective choice and come in a wide range of designs. Consider your cooking habits, lifestyle, and budget to select the countertop material that best suits your needs.
4. Kitchen Cabinets
Different types of cabinets
There are several types of kitchen cabinets available, each designed to serve specific storage purposes. Base cabinets are the most commonly used types, providing storage for pots, pans, and larger items. Wall cabinets are mounted on the wall above the countertop and offer additional storage for dishes and smaller items. Tall cabinets, also known as pantry cabinets, provide vertical storage for food items and kitchen appliances. Specialty cabinets, such as corner cabinets or spice pull-outs, are designed to maximize storage efficiency in specific areas of the kitchen.
Cabinet materials
Kitchen cabinets can be made from a variety of materials, each with its unique characteristics and aesthetic appeal. Solid wood cabinets are popular for their durability and natural beauty, offering a timeless look to the kitchen. However, they may require more maintenance compared to other materials. Thermofoil cabinets provide a cost-effective option and are resistant to moisture and warping. Laminate cabinets offer a wide range of colors and patterns, making them an ideal choice for contemporary kitchens. Other materials used for cabinets include stainless steel, melamine, and medium-density fiberboard (MDF).
Arranging cabinets for optimal use
Arranging cabinets in the kitchen is essential to maximize storage and improve accessibility. When planning the cabinet layout, it is important to prioritize convenience and efficiency. Store frequently used items at eye level or in the easiest accessible cabinets. Reserve lower cabinets for heavier items or appliances. Consider incorporating drawers for better organization and utilize corner cabinets with pull-out solutions to maximize storage in hard-to-reach areas. By strategically arranging your cabinets, you can ensure that everything you need is within reach, making your kitchen more functional and organized.
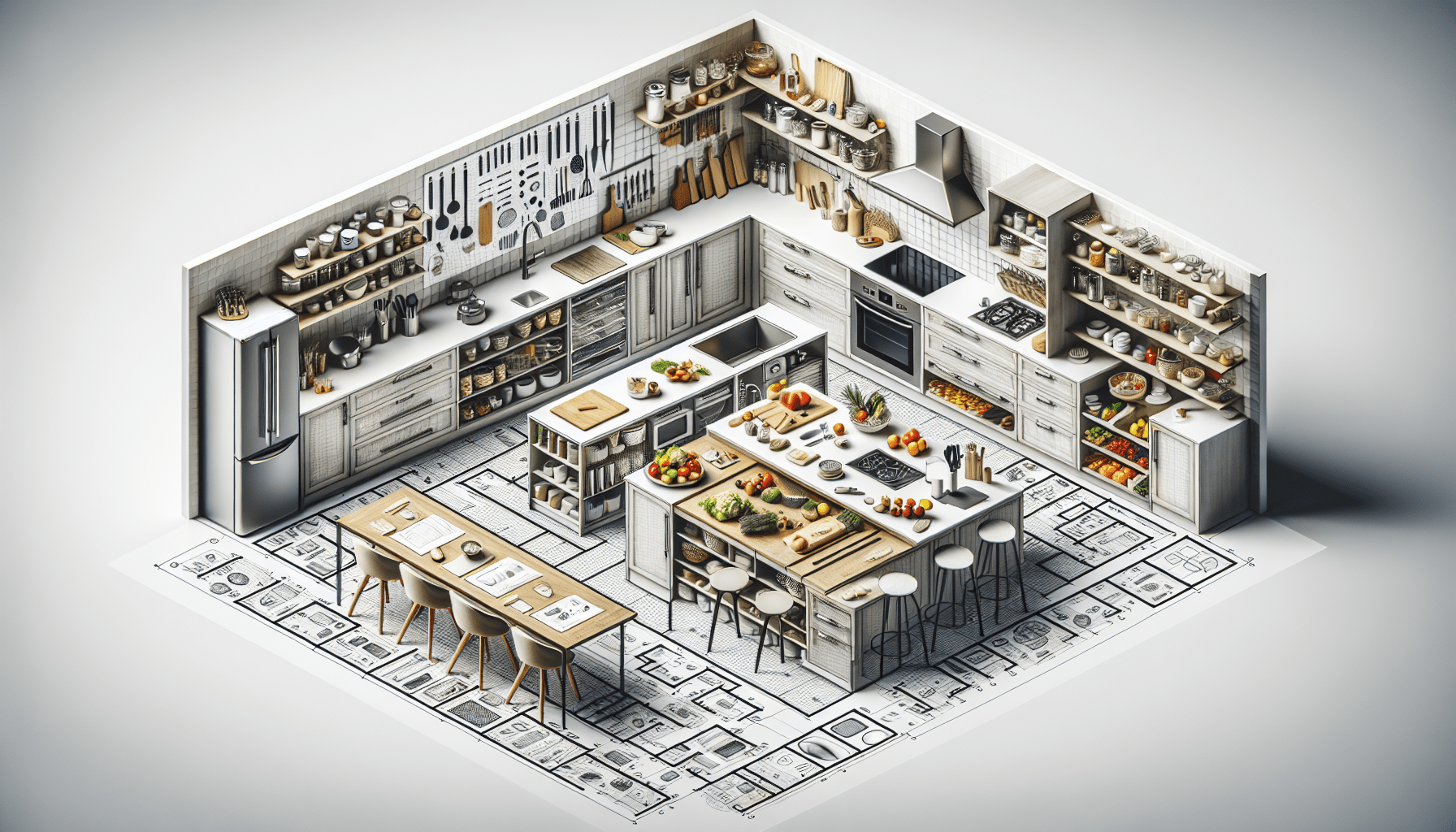
5. Kitchen Appliances
Essential appliances
Essential appliances in the kitchen include the stove or cooktop, refrigerator, and dishwasher. These appliances form the core of any functional kitchen and are necessary for everyday cooking and meal preparation. The stove or cooktop provides the means to cook food, while the refrigerator keeps food fresh and prevents spoilage. The dishwasher simplifies the dishwashing process, saving you time and effort.
Placement and arrangement of appliances
When placing appliances in your kitchen, consider convenience and workflow. The stove or cooktop should ideally be located near the sink for easy access to water and utensils. The refrigerator should be easily accessible from the primary work area. It is also important to consider ventilation requirements for appliances such as the stove or cooktop. By strategically placing and arranging your appliances, you can create a functional and efficient kitchen layout.
Integration of appliances
Integrated appliances are designed to seamlessly blend into the kitchen design, providing a streamlined and cohesive look. Popular integrated appliances include built-in refrigerators, dishwashers, and range hoods. These appliances are concealed behind cabinetry panels or designed to match the surrounding cabinets, resulting in a more aesthetically pleasing and cohesive kitchen appearance. Integrating appliances can help create a harmonious and organized kitchen space.
6. Kitchen Sink and Faucet
Sink options
There are various sink options available, each designed for different purposes and preferences. Single bowl sinks provide a larger capacity but may lack depth for soaking or handling larger cookware. Double bowl sinks offer versatility and allow for multitasking, such as washing dishes while prepping food. Farmhouse sinks, also known as apron sinks, are a popular choice for their traditional and rustic charm. Undermount sinks are installed beneath the countertop, providing a seamless and clean look.
Faucet selection
When selecting a faucet for your kitchen sink, consider the style, functionality, and durability. Single-handle faucets are easy to use and allow for precise temperature control. Pull-out or pull-down faucets offer flexibility and convenience, allowing you to easily rinse and clean larger items. Consider the finish of the faucet, such as chrome, stainless steel, or brushed nickel, to coordinate with the overall kitchen design. Additionally, choose a faucet with a ceramic disc valve for durability and longevity.
Considerations for sink and faucet placement
The placement of the sink and faucet is an important aspect of kitchen design. Position the sink near the dishwasher for easy transfer of dishes and utensils. Consider the countertop space on either side of the sink for food preparation and placement of frequently used kitchen tools. When selecting the faucet, ensure that there is enough clearance and space for it to fully extend and function properly. Additionally, consider the size of the sink and faucet relative to the overall kitchen size and layout.
7. Kitchen Island
Benefits and functionality of a kitchen island
A kitchen island serves as a multifunctional space that provides additional storage, workspace, and seating. It can serve as a central focal point in the kitchen, enhancing the overall aesthetics of the space. A kitchen island offers versatility, as it can be used for food preparation, casual dining, and as a gathering area for family and friends. It also provides an opportunity to incorporate unique features such as a built-in wine cooler, additional sink, or extra storage compartments.
Choosing the right size and layout
When choosing a kitchen island, consider the available space and the desired functionality. The size of the island should be proportional to the kitchen, leaving enough room for easy movement around it. It should also complement the overall style and design of the kitchen. The layout of the island should take into account the workflow and the proximity to other key areas such as the stove, sink, and refrigerator. By carefully planning the size and layout of your kitchen island, you can maximize its functionality and visual appeal.
Incorporating additional features
Beyond the basic functions, you can incorporate additional features into your kitchen island to enhance its functionality and convenience. Consider adding built-in storage solutions such as drawers, shelves, or cabinets to keep kitchen essentials within reach. Install electrical outlets to power small appliances or charge devices. Include a breakfast bar with seating to create a casual dining area. By customizing your kitchen island with additional features, you can create a space that meets your specific needs and enhances your kitchen experience.
8. Lighting in the Kitchen
Types of kitchen lighting
Proper lighting is essential in the kitchen to ensure visibility and functionality. There are three main types of kitchen lighting: ambient, task, and accent lighting. Ambient lighting provides overall illumination and can be achieved through overhead fixtures or recessed lighting. Task lighting focuses on specific work areas and is typically provided by under-cabinet lights, pendant lights, or track lighting. Accent lighting adds a decorative touch and highlights specific features or areas in the kitchen, such as above cabinets or inside glass-front cabinets.
Proper lighting placement
When placing lighting fixtures in the kitchen, it is important to consider the specific functions and areas that require adequate lighting. Overhead fixtures or recessed lighting should be strategically positioned to provide even and widespread illumination throughout the kitchen space. Task lighting, such as under-cabinet lights or pendant lights, should be placed directly above the work areas, such as the stove, sink, or countertops. Accent lighting can be used to highlight decorative elements or enhance the ambiance of the kitchen.
Importance of task lighting
Task lighting is particularly important in the kitchen as it provides focused illumination for specific work areas. Adequate task lighting ensures clear visibility and prevents eye strain while performing tasks such as chopping vegetables, reading recipes, or cleaning dishes. By installing task lighting in the appropriate locations, you can enhance your productivity and safety in the kitchen.
9. Kitchen Flooring
Flooring materials
Kitchen flooring should be durable, easy to clean, and able to withstand heavy foot traffic and spills. Common flooring materials used in kitchens include ceramic or porcelain tiles, vinyl, hardwood, laminate, and natural stone. Ceramic or porcelain tiles are popular choices due to their durability and resistance to moisture and stains. Vinyl flooring offers a cost-effective solution with a wide range of design options. Hardwood flooring provides a timeless and elegant look but requires more maintenance. Laminate flooring is a budget-friendly option that mimics the appearance of wood or tile. Natural stone like marble or granite adds a luxurious touch but requires regular maintenance.
Durability and maintenance considerations
When selecting kitchen flooring, consider the durability and maintenance requirements of the materials. High-traffic areas, such as the main work zones, should have durable flooring that can withstand frequent use. Choose a flooring material that is easy to clean and resistant to stains. Consider the level of maintenance required, as some materials may require periodic sealing or refinishing. Additionally, flooring should be slip-resistant to ensure safety in a potentially wet environment.
Choosing the right flooring
Choosing the right flooring for your kitchen depends on various factors such as personal style, budget, and practicality. Consider the overall design theme of your kitchen and look for flooring options that complement the style. Evaluate your lifestyle and cooking habits to determine the level of durability and maintenance required. Assess your budget and explore different flooring materials that fit within your price range. By considering these factors, you can select a kitchen flooring that combines both aesthetics and functionality.
10. Kitchen Storage Solutions
Optimizing cabinet space
Maximizing cabinet space is essential for an organized and efficient kitchen. Utilize various storage solutions to make the most of your cabinets, such as adjustable shelves, pull-out drawers, and vertical dividers. Use stackable containers or organizers to group similar items and maximize vertical space. Install door-mounted racks or shelves for additional storage. Consider using wire or plastic bins to separate and organize small items. By utilizing these storage solutions, you can optimize the available cabinet space and improve accessibility.
Incorporating pantry or storage units
Pantry or storage units are valuable additions to any kitchen as they provide a designated space for storing food items, kitchen appliances, and other essentials. Pantry cabinets can be built-in or freestanding, offering a variety of storage options such as shelves, drawers, and adjustable racks. Consider incorporating specialized storage units, such as spice racks or pull-out baskets, to enhance organization and accessibility. By utilizing pantry or storage units, you can create a clutter-free kitchen and efficiently store your belongings.
Utilizing wall-mounted storage
Wall-mounted storage is an effective way to utilize vertical space in the kitchen and keep frequently used items within reach. Install shelves or open wall-mounted cabinets to store cookbooks, spices, or decorative items. Use hooks or pegboards to hang pots, pans, or utensils for easy access. Magnetic strips can be used to store and display knives or metal utensils. By strategically utilizing wall-mounted storage, you can free up countertop space and create a visually appealing and functional kitchen.
In conclusion, understanding the layout and design principles of a kitchen is crucial in creating a functional, efficient, and aesthetically pleasing space. The work triangle helps optimize the positioning of key work areas, while the different zones in the kitchen provide a framework for organizing and utilizing the space effectively. Careful consideration should be given to countertops, cabinets, appliances, sink and faucet, kitchen island, lighting, flooring, and storage solutions to create a cohesive and well-designed kitchen. By following these principles and incorporating your own personal preferences, you can create a kitchen that not only meets your practical needs but also reflects your unique style and enhances your overall cooking experience.

