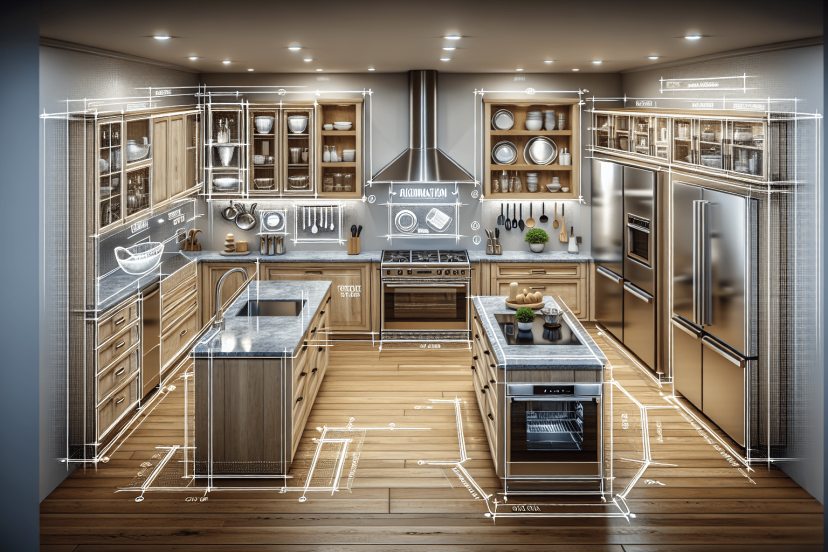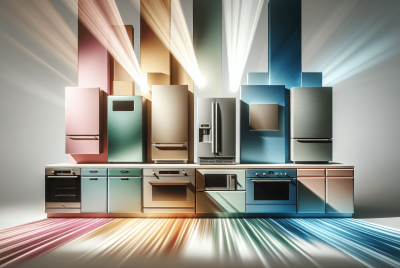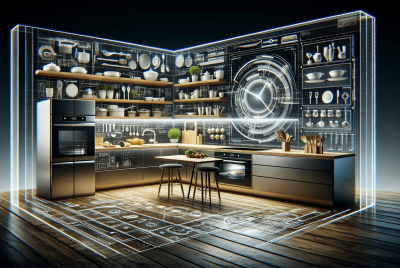How Far Apart Should Kitchen Appliances Be?
Setting up a kitchen involves more than just choosing the right appliances; it’s also important to consider their spacing. After all, nobody wants to feel cramped or have to stretch across the counter to reach the stove or dishwasher. So, how wide should the gaps be between your kitchen appliances? In this article, you’ll discover the key factors to consider when determining the ideal spacing for your kitchen appliances, ensuring both functionality and a pleasant cooking experience.
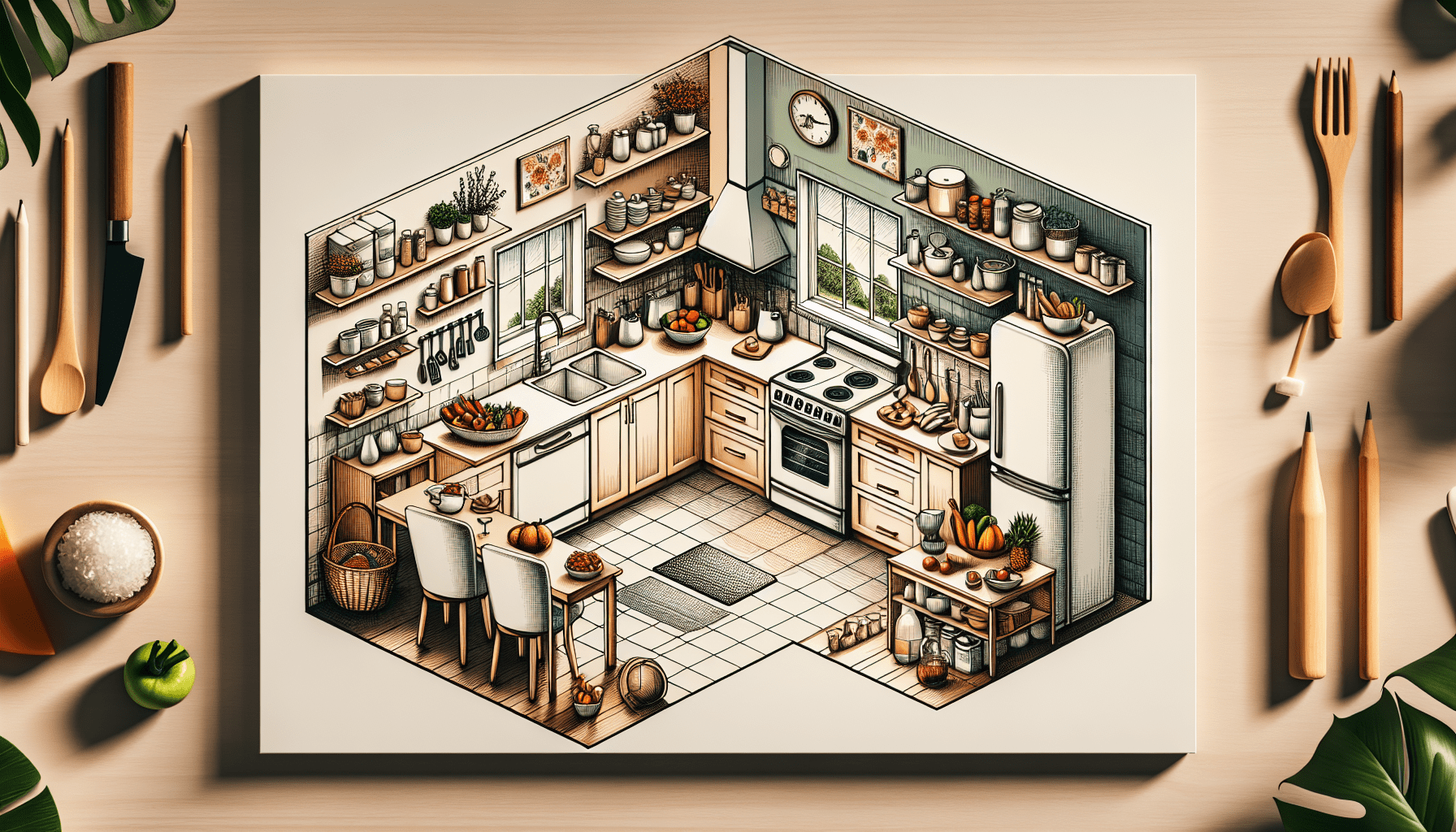
Spacing Considerations
Counter Space
When designing your kitchen, one of the most important considerations is the amount of counter space you have available. Sufficient counter space is crucial for food preparation, appliance placement, and even serving. It is recommended to have at least 36 inches of continuous counter space next to the sink for easy food prep and cleanup. Additionally, it’s important to ensure there is enough space on either side of your cooktop and oven for safely placing hot pans or dishes.
Door Swing
Another aspect to consider when positioning kitchen appliances is the door swing. You don’t want to install appliances in a way that obstructs their doors or makes it difficult to access adjacent cabinets or countertops. For example, if you have a refrigerator that opens on the right side, make sure it has ample clearance to fully open without hitting anything. Keep in mind that you may need to adjust the location of appliances or cabinets to avoid any door swing conflicts.
Ventilation
Proper ventilation is essential for maintaining a healthy and comfortable kitchen environment. When positioning appliances such as the stove, oven, or microwave, ensure there is adequate ventilation to prevent the accumulation of heat, smoke, and cooking odors. Installing a range hood or overhead exhaust fan can greatly improve air quality and eliminate cooking fumes. Additionally, it is important to provide enough space around the ventilation system to facilitate optimal airflow and prevent any potential fire hazards.
Clearance
Clearance refers to the space required around appliances to ensure safe operation and easy access. For example, when installing a dishwasher, make sure there is enough space in front to fully open the door and load or unload dishes comfortably. Similarly, for a microwave, consider leaving an ample amount of space above the appliance to allow for easy access and prevent potential accidents. It is important to carefully consider the clearance requirements of each appliance to ensure a functional and safe kitchen layout.
Appliance Specifics
Refrigerator
The refrigerator is one of the most essential kitchen appliances. When determining its placement, consider ease of access and functionality. To ensure easy food storage and retrieval, it is advisable to position the refrigerator near the entrance and within close proximity to the sink and cooking area. This not only facilitates workflow efficiency but also reduces the chances of cross-contamination between raw and cooked foods.
Stove/Oven
The stove and oven are integral components of any kitchen. The ideal placement for the stove is near the sink to make it easier to transfer pots and pans and fill them with water. If possible, place the oven at an accessible height to avoid excessive bending or reaching. To prevent accidents and ensure safety, make sure there is adequate clearance on either side of the stove or oven, allowing you to handle hot cookware safely.
Dishwasher
When deciding on the placement of your dishwasher, consider convenience and ease of use. It is recommended to position the dishwasher near the sink for efficient cleanup. Ensure that there is enough space to fully open the dishwasher door without obstructing nearby cabinets or appliances. Additionally, try to locate the dishwasher away from seating areas to minimize noise disruption during operation.
Microwave
The microwave is often used for quick heating and defrosting, so it should be easily accessible. Placing the microwave at a comfortable height allows for convenient use and reduces the risk of spills or accidents. If you prefer to have your microwave built-in, consider installing it at a lower height to accommodate all users, including children and individuals with mobility limitations. Ensure there is enough counter space adjacent to the microwave for placing hot dishes or preparing ingredients.
Sink
The sink is at the heart of the kitchen and should be positioned strategically for optimal functionality. It is recommended to install the sink near a window for natural lighting and views. Additionally, place the sink between the stove and refrigerator to create an efficient work triangle. Ensure there is sufficient counter space on either side of the sink for food prep and drying dishes. A well-placed sink promotes seamless workflow and enhances the overall usability of the kitchen.
Ergonomics
Work Triangle
The work triangle is a fundamental concept in kitchen design that refers to the positioning of the sink, stove, and refrigerator in a triangular formation. This layout allows for efficient movement and minimizes the distance between key kitchen areas. The ideal work triangle should have each leg measuring between 4 to 9 feet, and the total sum of the three sides should not exceed 26 feet. Properly planning the work triangle ensures a smooth workflow and facilitates easy access to essential kitchen tasks.
Workflow Efficiency
In addition to the work triangle, consider other aspects of the kitchen layout that can improve workflow efficiency. For example, place frequently used items such as utensils, pots, and pans near the stove for easy access while cooking. Ensure that spices, oils, and other ingredients are positioned within reach of the work surface. By strategically organizing your kitchen layout, you can streamline your cooking process and save time and effort.
Accessibility
When designing a kitchen, it is essential to consider the needs of all users and promote accessibility. Ensure that the kitchen layout accommodates individuals with limited mobility or physical disabilities. This may involve adjusting countertop heights, installing pull-out shelves or drawers, and considering the placement of appliances to facilitate ease of use for everyone. Incorporating universal design principles into your kitchen ensures that it is inclusive and accessible to all.
Safety and Code Requirements
Electrical Considerations
Electrical safety is paramount in every kitchen. Ensure that your kitchen design complies with local electrical codes and regulations. Plan the location of outlets in advance to avoid potential safety hazards, such as reaching across hot or wet surfaces to plug in appliances. Consider installing ground fault circuit interrupters (GFCIs) near water sources, such as the sink and dishwasher, to protect against electrical shocks. If you plan to install new electrical circuits or make any modifications, consult a licensed electrician to ensure compliance with safety codes.
Fire Safety
Kitchen fires are a significant concern, so it’s crucial to design your kitchen with fire safety in mind. Position your stove away from flammable materials such as curtains or wooden cabinets, and ensure there is adequate clearance for heat dissipation. Install a fire extinguisher in an easily accessible location, and consider incorporating a fire suppression system or smoke detectors for added safety. Familiarize yourself with fire safety protocols and keep a clear evacuation path in case of emergencies.
Building Codes
When planning your kitchen design, be aware of local building codes that dictate various aspects of construction and safety. These codes cover a wide range of requirements, including the minimum ceiling height, ventilation standards, and countertop heights. Compliance with building codes ensures that your kitchen is safe and meets the necessary standards, preventing potential issues during inspections or future renovations. Consult with a professional architect or contractor to ensure your design adheres to all applicable building codes.
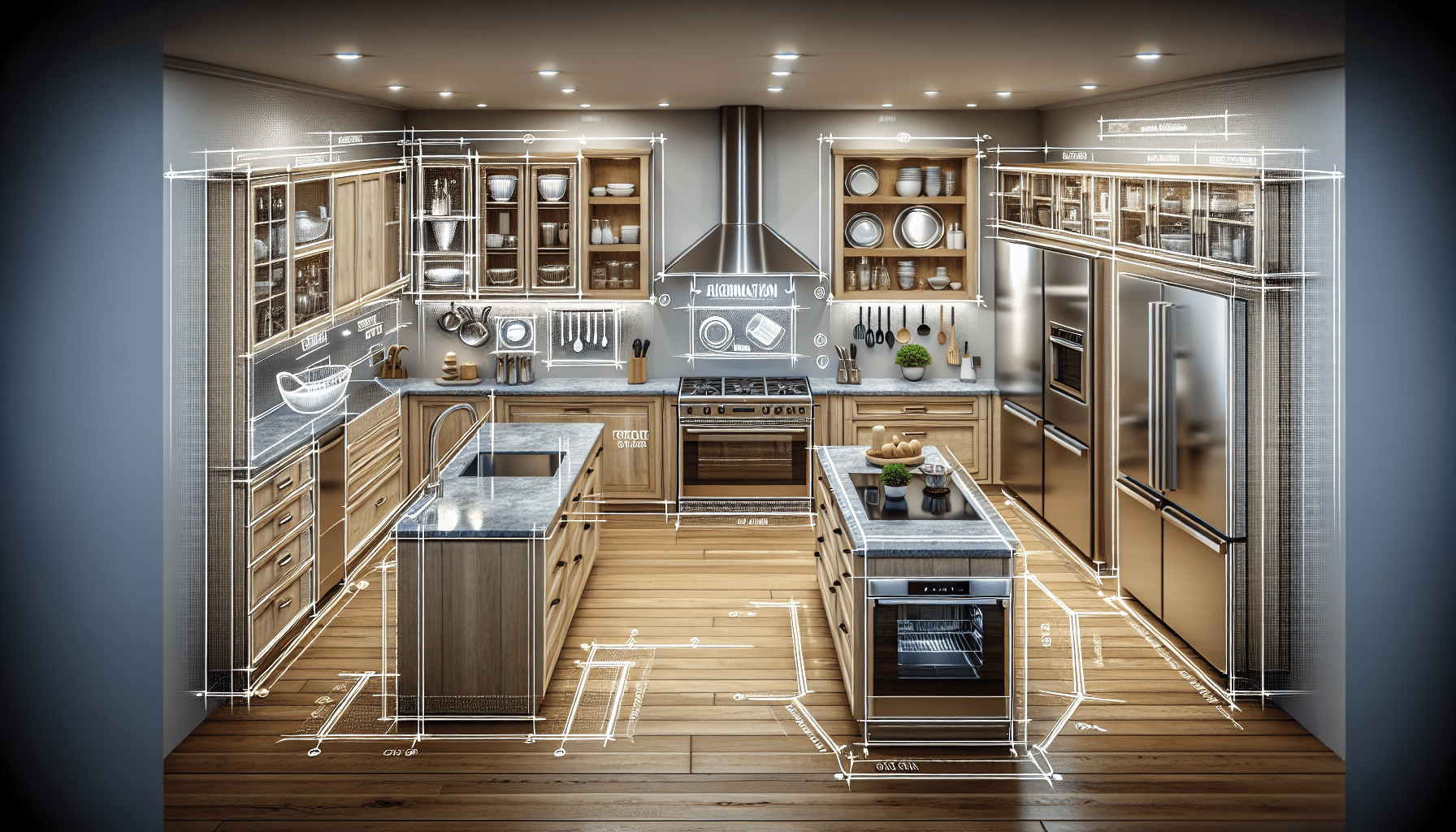
Design and Aesthetic
Symmetry and Balance
Symmetry and balance play a crucial role in creating a visually appealing kitchen design. Consider the overall layout and distribution of appliances, cabinets, and countertops to achieve a sense of harmony. Balance the placement of larger appliances, such as the refrigerator and oven, with strategically positioned smaller elements, such as the sink and microwave. This balanced arrangement fosters a pleasing aesthetic and enhances the overall appeal of your kitchen.
Visibility and Reachability
To optimize the functionality of your kitchen, focus on visibility and reachability of essential items. Place frequently used tools and ingredients within easy reach, ensuring they are clearly visible and well-organized. This makes cooking more efficient and enjoyable, as you won’t waste time searching for items or struggle to access them. Consider incorporating open shelving or glass-fronted cabinets to display decorative dishes or frequently used items, adding a touch of visual interest to your kitchen.
Integration with Cabinetry
When selecting appliances for your kitchen, consider how they will integrate with your cabinetry. Opt for appliances that have customizable panels or finishes to match the style and color scheme of your kitchen. This creates a cohesive look and makes your appliances blend seamlessly with the surrounding cabinetry. Integrated appliances also help maintain clear lines of sight, contributing to an overall tidy and organized appearance.
Space-saving Solutions
Narrow Appliances
If you have a small kitchen or limited space, consider using narrow appliances. Appliances designed with smaller footprints or slimmer profiles can help maximize available space without sacrificing functionality. Narrow refrigerators, slim dishwashers, and compact microwaves are just a few examples of space-saving appliances that can be integrated into your kitchen design. These appliances allow you to make the most of your available space while still enjoying the convenience of modern amenities.
Compact Designs
Compact kitchen designs are specifically created for efficient space utilization. These designs typically incorporate multifunctional elements and clever storage solutions. Look for appliances that offer multiple functions, such as combination microwave-convection ovens or cooktops with built-in grills. Additionally, consider installing pull-out or roll-out storage systems in cabinets to optimize storage capacity. Compact designs not only save space but also enhance the functionality and organization of your kitchen.
Stackable Units
Stackable appliances, such as washer-dryer combos, can also be utilized in the kitchen to save valuable space. For example, you can stack a compact dishwasher on top of a compact refrigerator to create a vertical storage solution. This arrangement allows you to maximize floor space while still having essential appliances readily available. When exploring stackable options, ensure that the combined weight and dimensions are suitable for your kitchen layout to maintain stability and avoid any safety hazards.
Customized Cabinets
Customized cabinets offer a plethora of storage options tailored to your specific needs. Work with a professional cabinet maker or kitchen planner to design cabinets that optimize space utilization. Incorporating pull-out shelves, corner cabinets, and deep drawers can significantly enhance storage capacity while ensuring easy access to all your kitchen essentials. Customized cabinets not only maximize space efficiency but also contribute to an organized and clutter-free kitchen environment.
Common Mistakes to Avoid
Insufficient Counter Space
One of the most common mistakes in kitchen design is not allocating enough counter space. Inadequate counter space can hinder food preparation, restrict the placement of appliances, and make the kitchen feel cramped. Aim to have a continuous stretch of at least 36 inches of counter space next to the sink, and provide ample workspace on either side of your cooktop and oven. Adequate counter space ensures a comfortable and functional kitchen layout.
Inadequate Ventilation
Proper ventilation is often overlooked but is crucial to maintaining a healthy kitchen environment. Inadequate ventilation can lead to the buildup of heat, smoke, and odors, which can impact both your cooking experience and indoor air quality. Invest in a range hood or exhaust fan that effectively removes cooking fumes and ensures sufficient airflow. Neglecting ventilation requirements can result in discomfort, lingering smells, and even potential health hazards.
Improper Door Swing
The door swing of appliances, especially the refrigerator, is often disregarded during kitchen planning. Failing to account for the door swing can result in restricted access to cabinets, limited appliance functionality, and potential damage to walls or other appliances. Ensure that you have enough clearance for doors to open fully without obstructing pathways or other elements. Proper door swing considerations contribute to a functional and hassle-free kitchen layout.
Poor Workflow
A poorly designed kitchen layout can disrupt workflow and make everyday tasks more challenging than necessary. Avoid placing appliances or cabinets in a way that forces you to constantly backtrack or navigate around obstacles. Ensure a smooth workflow by thoughtfully planning the placement of essential elements within easy reach of each other. An efficient kitchen layout not only saves time and effort but also enhances overall usability and enjoyment of the space.
Consulting Professionals
Interior Designers
When designing your kitchen, consider consulting with an interior designer who specializes in kitchen layouts. Interior designers can provide valuable insights into optimizing space, selecting appropriate finishes and materials, and creating a cohesive aesthetic. They can also assist in incorporating your personal style preferences while ensuring functionality and practicality. An experienced interior designer can help transform your kitchen into a beautiful and functional space that suits your specific needs.
Architects
If you are remodeling or building a new kitchen, consulting an architect can provide you with expert guidance on structurally sound and aesthetically pleasing designs. Architects can assess the overall layout and spatial requirements of your kitchen, providing innovative solutions that optimize functionality and flow. They can also help navigate building codes and regulations to ensure all aspects of your kitchen design comply with safety and legal requirements. Engaging an architect can ensure that your kitchen achieves both a visually appealing design and a structurally sound construction.
Kitchen Planners
Kitchen planners specialize in designing functional and efficient kitchen layouts. They are well-versed in the latest kitchen trends, appliance specifications, and storage solutions. Working with a kitchen planner can help you optimize space, identify the most suitable appliances and finishes, and coordinate various elements to create a cohesive design. Kitchen planners can also assist in project management, overseeing the installation of cabinets, appliances, and countertops to ensure a seamless and successful kitchen remodel or construction process.
Considerations for Universal Design
Accessibility for All
Universal design aims to create spaces that are accessible and usable by people of all ages and abilities. Incorporating universal design principles into your kitchen ensures that it remains accessible to everyone, regardless of mobility limitations or physical disabilities. Consider installing adjustable countertops, pull-out shelves, and lever handles to accommodate users with different needs. Accessible sink heights, properly placed grab bars, and user-friendly appliances are just a few elements that can promote inclusivity and make your kitchen welcoming for all.
Accommodating All Users
When designing your kitchen, take into account the needs and preferences of all potential users. This includes considering the height and reach capabilities of adults, children, and individuals with diverse physical abilities. Avoid high-mounted cabinets or appliances that may be difficult for some users to access. Install pull-down shelves, adjustable-height countertops, and appliances with user-friendly controls to accommodate a wide range of users. By creating a kitchen that is accessible to all, you promote inclusivity and ensure that everyone can enjoy using the space comfortably.
Personal Preferences
Individual Needs
Every individual has unique needs and preferences when it comes to kitchen design. Consider how you personally use your kitchen and prioritize the features that are most important to you. If you entertain frequently, you may want to focus on creating a large, open space with ample counter space and seating areas. If you have a passion for cooking, prioritize high-quality appliances and versatile storage solutions. Personalizing your kitchen design ensures that it aligns with your lifestyle and enhances your overall kitchen experience.
Cooking Habits
Your cooking habits should heavily influence the design of your kitchen. If you enjoy baking, consider integrating a double wall oven and spacious countertops for rolling out doughs. If you frequently host dinner parties, invest in a large refrigerator and a spacious island with a built-in cooktop for socializing while cooking. Analyze your cooking routines and think about the appliances and features that would make your cooking experience more enjoyable and efficient. Customizing your kitchen according to your specific cooking habits enhances functionality and makes your time in the kitchen more enjoyable.
Kitchen Size
The size of your kitchen is a significant factor in determining the layout and placement of appliances. In smaller kitchens, it becomes even more crucial to maximize the available space and optimize functionality. Consider space-saving solutions such as compact appliances, clever storage solutions, and strategic organization. In larger kitchens, you have more flexibility in terms of appliance placement and can incorporate additional features such as a kitchen island or a cozy seating area. Tailoring your design to the size of your kitchen ensures an efficient and aesthetically pleasing layout.

