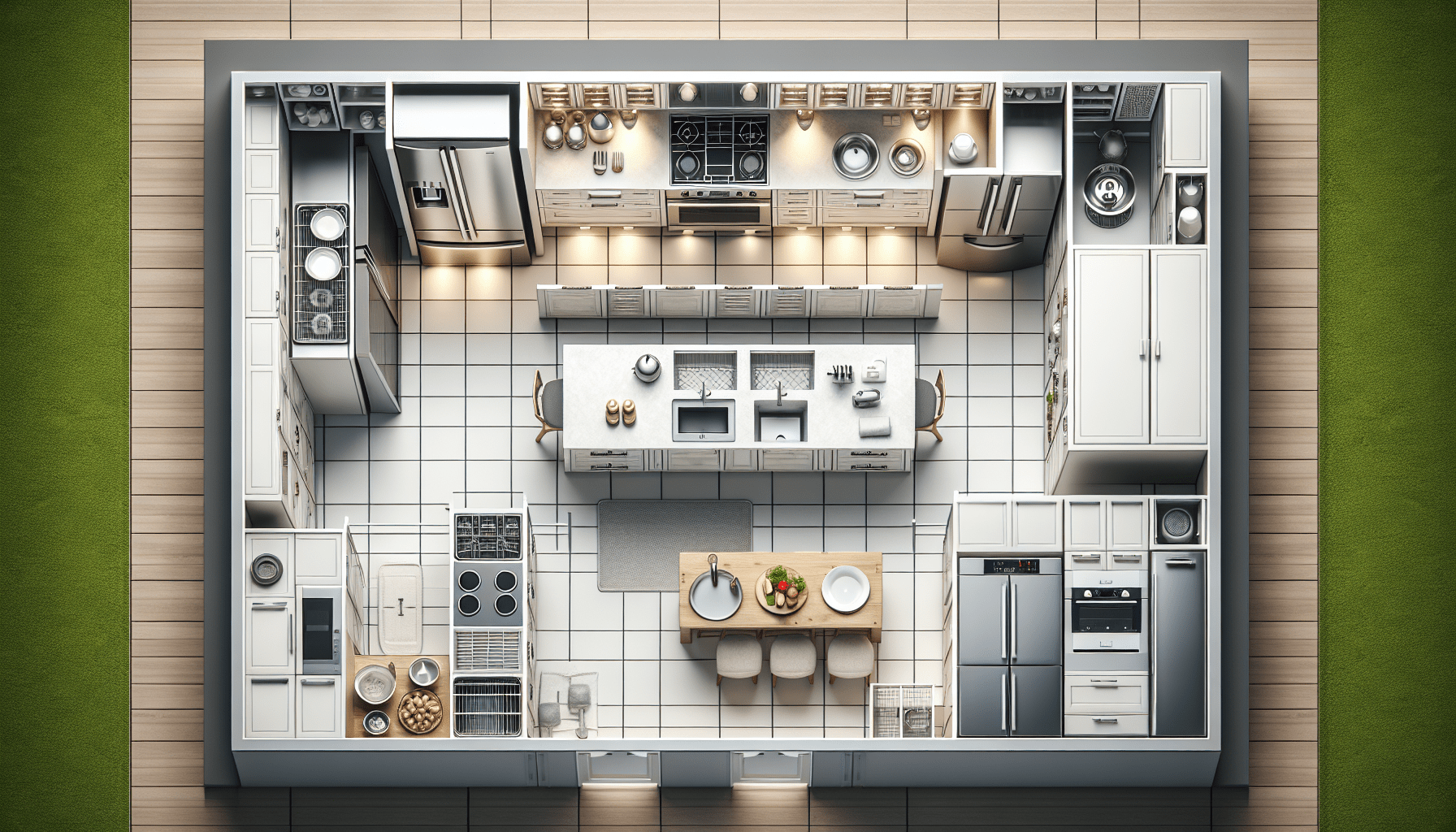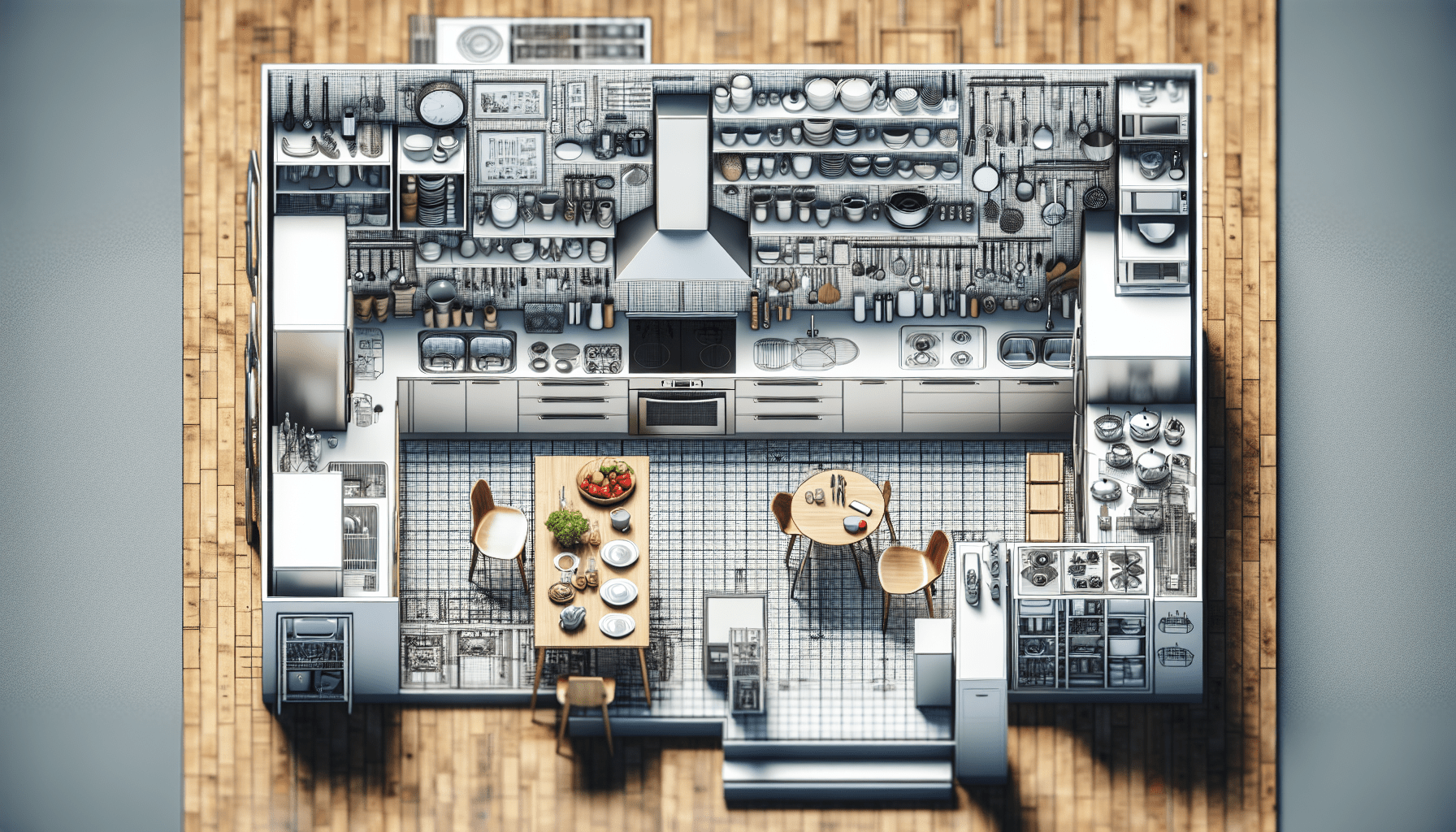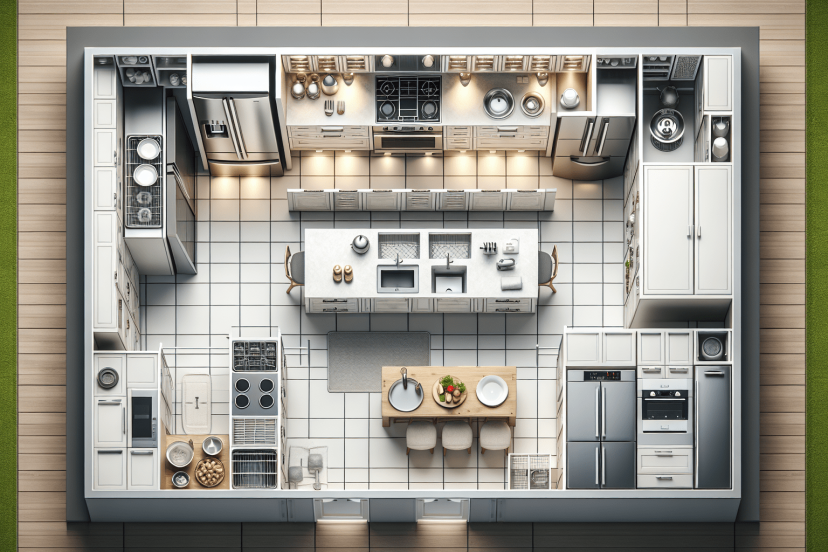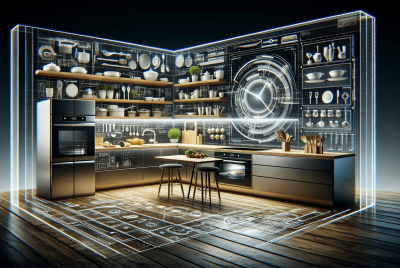What Is The General Rule In Kitchen Layout?
So you’re ready to embark on the exciting journey of creating your dream kitchen, but you’re not quite sure where to start? Well, fret not, because we’ve got the answer to your burning question – what is the general rule in kitchen layout? With countless options and design possibilities, it’s easy to feel overwhelmed. But fear not, as we delve into the world of kitchen layouts, we’ll uncover the key principle that can guide you in creating a functional and aesthetically pleasing space that perfectly suits your needs.
Importance of Kitchen Layout
When it comes to designing your kitchen, the layout is a crucial aspect that should not be overlooked. A well-planned and efficient kitchen layout can greatly impact your cooking experience in terms of comfort, convenience, and productivity. A thoughtfully designed kitchen layout ensures that your space is maximized to its fullest potential, making it easier for you to navigate and complete your cooking tasks efficiently.
Efficiency and functionality
One of the primary reasons why kitchen layout is so important is because it directly affects the efficiency and functionality of your kitchen. A well-designed kitchen layout takes into consideration the workflow and ensures that the essential areas of the kitchen are easily accessible and in close proximity to each other. This allows for a smooth flow of movement while you move from one task to another, ultimately saving you time and effort.
Safety and accessibility
Another significant aspect of kitchen layout is safety and accessibility. The layout should be designed in a way that minimizes potential hazards and ensures easy access to all areas of the kitchen. This includes proper placement of appliances, countertop space, storage areas, and making sure there is sufficient lighting. A well-thought-out layout contributes to a safer kitchen environment, reducing the risk of accidents and improving overall accessibility for all users.
Kitchen Work Triangle
The concept of the kitchen work triangle is a fundamental principle in kitchen layout design. It refers to the imaginary lines between the three most frequently used areas in the kitchen: the sink, stove, and refrigerator. The work triangle is designed to streamline the workflow by minimizing unnecessary movement and creating an efficient and functional workspace.
Definition and concept
The kitchen work triangle is a concept that focuses on positioning these three key components of the kitchen in a way that maximizes efficiency. The goal is to minimize the distance between these areas, allowing for a seamless flow between food preparation, cooking, and storage. By adhering to the work triangle concept, you can create a highly functional kitchen layout that promotes productivity and ease of use.
Components of the work triangle
The three primary components of the kitchen work triangle are the sink, stove, and refrigerator. The sink is typically the center of food preparation activities, the stove is where the bulk of cooking takes place, and the refrigerator is responsible for food storage. These three areas should be arranged in a triangular shape, with no obstacles or excessive distance between them.
Benefits of the work triangle
Following the work triangle principle offers several benefits. Firstly, it reduces unnecessary steps and minimizes fatigue by creating a compact and efficient workspace. Secondly, it allows for better coordination and communication between multiple cooks in the kitchen. Lastly, it facilitates efficient use of kitchen appliances, as they are strategically placed within the work triangle for easy accessibility.

Different Types of Kitchen Layout
There are several different types of kitchen layouts, each suitable for different spaces and individual preferences. Let’s explore some of the most common kitchen layouts and their unique characteristics:
One-wall layout
The one-wall layout is ideal for small kitchens or studio apartments with limited space. As the name suggests, all the kitchen elements, including appliances, cabinets, and countertops, are positioned along a single wall. This layout maximizes floor space and offers a simple and streamlined design.
Galley layout
The galley layout, also known as a corridor kitchen, features two parallel walls with a walkway in between. This layout is efficient and works well for small to medium-sized kitchens. The galley layout provides ample countertop space and maximizes storage along the walls.
L-shaped layout
The L-shaped layout is one of the most popular kitchen layouts, particularly in open floor plan designs. It consists of cabinets and appliances arranged in an L-shape, with one leg of the L forming a shorter countertop space for prep work. This layout offers flexibility and allows for easy traffic flow.
U-shaped layout
The U-shaped layout is a versatile option that provides a large amount of countertop space and storage. With cabinets and appliances positioned along three walls, this layout is well-suited for larger kitchens and for those who require ample workspace. It also allows for efficient workflow by minimizing the distance between the major work areas.
Island layout
The island layout incorporates an additional freestanding countertop, commonly known as an island, in the center of the kitchen. This layout is perfect for those who want to incorporate a casual dining area or have extra space for food preparation. The island acts as a focal point and can also provide additional storage.
Peninsula layout
Similar to the island layout, the peninsula layout features an extension of the countertop that is connected to the existing kitchen layout. This layout is well-suited for kitchens with limited space where an island may not be feasible. The peninsula provides additional countertop space, storage, and can also serve as a breakfast bar.
Factors to Consider in Kitchen Layout
When designing your kitchen layout, there are several factors to consider to ensure a functional and practical space that meets your needs. Let’s delve into some key factors that should be taken into account:
Size and shape of the kitchen
The size and shape of your kitchen will heavily influence the layout options available to you. Understanding the dimensions of your space will help you determine which layout will work best and make the most efficient use of the available area.
Traffic flow
Consider the traffic flow in your kitchen to ensure that there is enough space for multiple people to move around comfortably. Avoid cramped areas or bottlenecks that can impede movement and cause frustration.
Storage requirements
Assess your storage needs and determine the amount of cabinet and pantry space required. Consider factors such as the number of household members, cooking habits, and the types of equipment and utensils you use regularly.
Appliance placement
Decide on the placement of your major appliances, such as the stove, refrigerator, and dishwasher. Ensure they are within easy reach of each other and consider the appropriate ventilation and electrical outlets needed for each appliance.
Workstation design
Consider the main work areas in your kitchen, such as food preparation, cooking, and cleaning, and design the layout to optimize efficiency and comfort for each of these tasks. Adequate countertop space near the sink and stove is essential for easier food prep and cooking.
Countertop space
Having sufficient countertop space is crucial for a functional kitchen. Ensure that you have enough room for meal preparation, appliances, and even a designated space for serving or displaying food.
Lighting
Proper lighting is essential for creating a well-lit and visually appealing kitchen. Incorporate a combination of ambient, task, and accent lighting to ensure that all areas are adequately illuminated.

Common Layout Mistakes to Avoid
While designing your kitchen layout, it’s important to be mindful of common mistakes that can negatively impact the functionality and aesthetics of your space. By avoiding these mistakes, you can create a kitchen that is both practical and visually pleasing.
Insufficient counter space
One common mistake is not providing enough countertop space. Inadequate counter space can make it difficult to prepare food, especially when cooking multiple dishes or entertaining guests. Ensure that you have enough room to comfortably work and accommodate your appliances.
Inadequate storage
Lack of storage can lead to cluttered countertops and difficulty in finding and organizing your kitchen essentials. Consider your storage needs and plan for sufficient cabinets, drawers, and pantry space to keep your kitchen organized and efficient.
Poor traffic flow
A poorly designed layout can result in awkward traffic flow, with cramped spaces and obstacles hindering movement. Avoid placing the refrigerator or stove near doorways or blocking walkways, as this can impede the functionality and safety of your kitchen.
Inefficient appliance placement
Placing appliances in inconvenient or illogical locations can hinder the overall efficiency of your kitchen. Ensure that your appliances are positioned to create a smooth workflow, with easy access to countertops, storage, and other essential areas.
Tips for Designing an Effective Kitchen Layout
Designing an effective kitchen layout involves careful planning and consideration of various factors. Here are some tips to help you create a well-designed and functional kitchen:
Determine your kitchen workflow
Consider how you use your kitchen and identify the primary tasks you perform on a daily basis. This will help determine the optimal layout and placement of your appliances and work areas.
Create zones in the kitchen
Divide your kitchen into zones based on their intended use, such as food prep, cooking, cleaning, and storage. This will allow for a more organized and efficient workflow, as each zone will have its designated area and necessary equipment.
Choose the right layout for your space
Select a kitchen layout that best suits the size and shape of your kitchen. Consider the needs of your household and how you envision using the space to determine the most efficient and practical layout option.
Maximize storage and organization
Utilize every available space for storage by incorporating cabinets, drawers, and pantry systems. Install organizers and dividers to keep your kitchen items neatly arranged and easily accessible.
Consider ergonomics
Ensure that your kitchen is designed with ergonomics in mind. Consider the height of countertops and the placement of appliances to minimize strain on your body and make everyday tasks more comfortable.
Plan for adequate lighting
Lighting plays a crucial role in creating a functional and inviting kitchen. Incorporate a combination of natural and artificial lighting to ensure proper illumination throughout the entire space.
Allow for flexibility and adaptability
Consider future needs and changes when designing your kitchen layout. Allow for flexibility in the design to accommodate different uses and adapt to evolving lifestyle needs.
Evaluating Existing Kitchen Layouts
If you already have a kitchen layout and are considering making changes, it’s important to evaluate the existing design to identify any problem areas. Here are some steps to help you assess your current kitchen layout:
Assess the current layout
Take a comprehensive look at your existing kitchen layout. Consider the functionality, traffic flow, and overall usability of the space. Identify any limitations or areas that could be improved.
Identify problem areas
Pinpoint specific areas of your kitchen that are causing frustration or hindering efficiency. This could include cramped workspaces, lack of storage, or appliances that are not easily accessible or properly integrated into the design.
Consider potential changes
Based on your assessment, brainstorm potential changes that could address the identified problem areas. This could involve repositioning appliances, expanding countertop space, or redesigning storage areas.
Work with a professional if needed
If you are unsure or overwhelmed by the changes necessary to improve your kitchen layout, consider consulting with a professional kitchen designer or contractor. They can provide valuable insights and expertise to help you create a more functional and visually appealing kitchen.
Popular Trends in Kitchen Layouts
Kitchen design and layout trends are constantly evolving, influenced by changing lifestyles and advancements in technology. Here are some popular trends in kitchen layouts that are worth considering:
Open-concept kitchens
Open-concept kitchens continue to be a sought-after trend, offering a seamless transition between the kitchen and other living areas. This layout enhances connectivity and socialization, making it ideal for entertaining and family gatherings.
Multi-functional islands
Kitchen islands have become more than just an extra countertop. They now offer numerous benefits, such as additional storage, seating options, and even space for appliances like a sink or wine cooler. Multi-functional islands provide versatility and practicality in modern kitchen design.
Smart kitchen technology
With the rise of smart home technology, kitchens are now incorporating various smart features and appliances. These include voice-activated controls, touchscreen displays, and advanced smart appliances that can be controlled remotely. Smart kitchen technology enhances convenience and efficiency in the modern kitchen.
Sustainable design
Eco-friendly and sustainable design practices are gaining popularity in kitchen layouts. From energy-efficient appliances and lighting to the use of sustainable materials, homeowners are increasingly incorporating environmentally conscious elements into their kitchen designs.
Conclusion
In conclusion, the kitchen layout is a vital aspect of kitchen design that significantly impacts efficiency, functionality, safety, and accessibility. By considering factors such as the kitchen work triangle, different layout options, and key considerations, you can create a well-designed and optimized kitchen space. Avoiding common layout mistakes and following good design principles will result in a kitchen that is both aesthetically pleasing and highly functional. Remember to evaluate existing layouts, embrace popular trends, and seek professional guidance when needed. With careful planning and attention to detail, you can achieve a kitchen layout that perfectly suits your needs and enhances your overall cooking experience.




